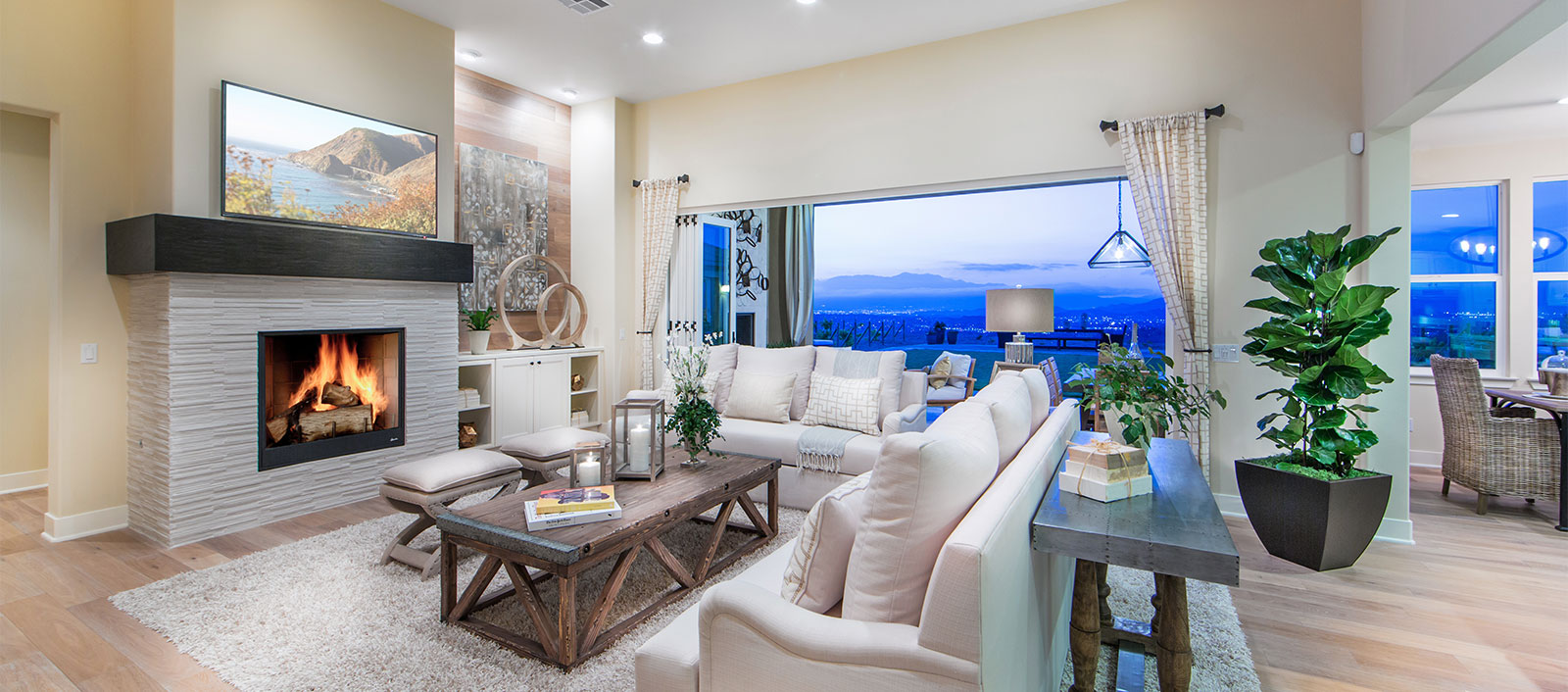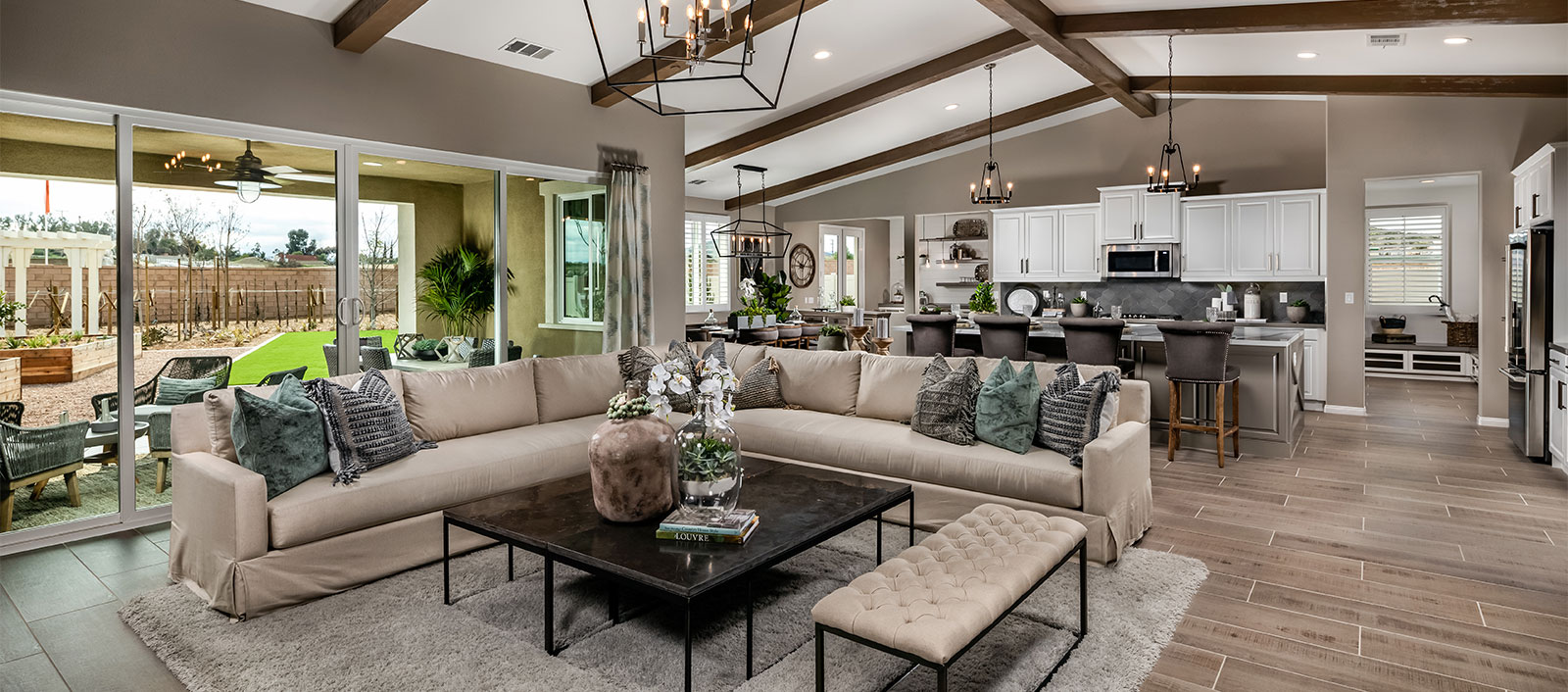New Homesites Released at Vintage Grove in Chino
Chino, California – The highly anticipated release of Phase Three brings enthusiastic homebuyers new homesite selections at Vintage Grove in Chino. Beautifully decorated models have stirred demand from growing families who are looking for luxury and the benefits of a brand new home, and the exceptional value they find at Vintage Grove. Floor plans range from approximately 2,732 to 3,168 square feet, with 4 to 7 bedrooms, 3.5 to 5 baths and 2-car garages. We invite you to visit Vintage Grove today to choose from the newest opportunities in the third phase with pricing starting in the high $500,000s and a low 1.2% tax rate offering homebuyers a great advantage for a brilliant future.
Griffin Residential’s new collection includes handsomely detailed Spanish Colonial, Santa Barbara and Ranch Hacienda style architecture capturing a timeless essence. Vintage Grove’s neighborhood includes a family park with BBQ and playground areas.
At Vintage Grove, sophisticated designs include a first-floor bedroom and full bath in each home to accommodate multi-generation families. Special attention is paid to hospitable great rooms that expand to gracious outdoor living areas. Gourmet kitchens come with spacious islands with plenty of room for food preparation and casual seating. Generously sized pantries are included in every home, with plans featuring walk-in pantries.
Versatile lofts or tech spaces are included in the designs, giving families space for a dedicated homework area, a media room or game room. The spacious master suites include beautiful, spa-inspired baths with a walk-in showers and opulent over-sized tubs, dual sinks, built-in vanities and a walk-in closet.
“We have made it possible for families to own the new home they’ve always wanted,” said Emily Griffin, Vice President of Sales and Marketing at Griffin Residential. “We’ve tailored the home designs to suit a variety of people who are looking for outstanding quality and superb value along with the freedom to personalize their home according to their particular needs and tastes. The downstairs bedrooms and baths make the different plans live like a single-level home offering luxury and convenience.”
A wide array of design options gives homebuyers the ability to tailor their homes to match their dreams. One example is the option to add a culinary kitchen to their home. Other design variations include optional additional bedrooms, office/dens and master suite decks. Selecting from a new phase also opens the door to an array of choices at the Design Center where they will personalize flooring, cabinets, counters and other finishes.
Vintage Grove’s surroundings will please homebuyers with its outstanding convenience to nearby schools and a variety of great shopping and dining experiences. Proximity to the 71 and 60 freeways provides commuters with accessible routes to employment centers. Not far from Vintage Grove is the vast Chino Hills State Park. The scenic 14,102-acre park includes over 90 miles of hiking and biking, and horseback riding trails, preserved natural habitats, overnight tent and RV camping and an outdoor amphitheater.
See why so many are choosing Vintage Grove as their new address. Tour the models, located at 3980 Peppertree Lane, Chino, CA 91710, cross streets Riverside Drive and Pipeline Ave. Prospective buyers can preview the floor plan designs online and join the interest list at the community website at www.Vintage-Grove.com. Pre-qualify today with our Preferred Lender, imortgage representative Holly Frost at 866-788-7885. Please visit www.Facebook.com/GriffinResidential for social media updates.
At www.Griffin-Residential.com, you can see all of the distinctive, new communities that are open now or on their way including Bella Vista Estates and Bella Vista the newest edition in Riverside and Bella Vista Estates in Rancho Cucamonga. Elsewhere in the Inland Empire, Griffin Residential is preparing the upcoming single-family homes at Citrus Grove in North Fontana and Oak Grove in Chino, featuring detached courtyard homes.
Our history and heritage are rooted in creating fine homes and outstanding communities. For us, homebuilding is more than a business. It is our way of life. We consider homebuilding to be a personal mission to provide homebuyers with the best opportunity to enjoy life as they build their future. We believe in making them feel confident and proud to own a new home. Every step of our planning and building processes reflects our high standards and our use of proven innovation. Our experience and insight enables us to understand today’s homebuyers, and to exceed their expectations with a home that fits the way they want to live. In each design detail and in every interaction, we are dedicated to providing an outstanding experience. Griffin Residential looks forward to becoming each homebuyer’s partner in building their family’s future.
Latest News
-
01/11/2018
Oak Grove New Homes in Chino Selling Quickly -
01/11/2018
Special Incentives and Quick Move-Ins for the New Year at Bella Vista Luxury New Homes -
10/25/2017
Low Monthly Payments Starting From Just $1,942 At Oak Grove -
09/20/2017
Phase Two Now Selling in Chino -
09/06/2017
You're Invited to the Grand Opening of Oak Grove in Chino This Saturday September 9th -
08/24/2017
You're Invited to the Grand Opening of Oak Grove in Chino on Saturday, September 9th at 10 AM -
08/16/2017
Two New Home Communities - Special Incentives at August Savings Event -
08/09/2017
August Savings Event -
07/11/2017
Griffin Residential Announces the Release of Phase 3 at Citrus Grove -
06/14/2017
Three Luxurious Model Homes Available At Vintage Grove In Chino -
06/14/2017
One Plan, One Level, One Opportunity to Personalize a Luxury Estate Home -
04/11/2017
You're Invited To Join Us For Citrus Grove's Grand Opening Saturday, April 22nd at 10:00am -
02/21/2017
New Homesites Released at Vintage Grove in Chino -
02/16/2017
Grand Living, Three Treasured Locations. -
01/28/2017
Opens Today - January 28th Celebrated Luxury Homes At New Riverside Location -
01/19/2017
Save The Date - January 28th - Celebrated Luxury Homes in New Riverside Location -
01/11/2017
Get Your Dream Home and a Bonus as Amazing as the Views -
12/03/2016
New Phase Release Of Luxury Estate Homes In Rancho Cucamonga -
12/01/2016
An Attractive Bonus and New View Home Sites are Now Available at Vintage Grove -
11/19/2016
Sales Underway For Luxury Estate Homes In Rancho Cucamonga -
11/16/2016
Impressive Collection of New Homes Now Featured At Vintage Grove in Chino -
10/25/2016
Buyer Demand Brings New Choices At Vintage Grove In Chino -
10/19/2016
Bella Vista Estates Rancho Cucamonga Sales Center Opening This Weekend! -
09/24/2016
Vintage Grove in Chino Grand Opens September 24th and Invites You to Tour the New Professionally Decorated Model Homes -
09/01/2016
Breathtaking Views Inspire A Community By Genevieve Smith, editor of Builder Developer -
08/27/2016
Final View Home Sites at Bella Vista Estates in Riverside Now Available -
07/30/2016
Orange County and Inland Buyers Find Grand Estate Living At Bella Vista Estates in Riverside. -
06/30/2016
High Value 1- And 2-Story Homes Still Available At Heritage Crossings In Wildomar & 1.3% Low Tax Rate -
06/07/2016
Best and Final Selections Now Selling at Heritage Crossings in Wildomar With Low 1.3 Percent Tax Rate and Low $67 HOA -
04/20/2016
Join the Grand Opening Celebration this Saturday, April 23rd at Bella Vista Estates Gated Luxury Residence in Riverside -
04/13/2016
Grand Opening Next Saturday April 23rd at Gated Bella Vista Estates Luxury Residences in Riverside -
03/03/2016
Heritage Crossings in Wildomar Selling Phase 2 by Popular Demand -
02/04/2016
Heritage Crossings Now Selling at the Farm In Wildomar -
12/29/2015
Heritage Crossings Celeberates Model Grand Opening Saturday, January 9th at the Farm in Wildomar. -
07/20/2015
Final Homes and Models Now Selling at Serrano Hills in Yucaipa -
05/16/2015
The Best of Peaceful Countryside Living -
05/15/2015
Serrano Hills In Yucaipa Captures The Spirit Of Southern California Living -
03/26/2015
Serrano Hills in the Scenic Hills Of Yucaipa Attracts Hundreds to Model Grand Opening And New Phase Released To Keep Up With Demand -
02/28/2015
Serrano Hills in Yucaipa Grand Opening Celebration Today, February 28th, Griffin Residential First New Home Community -
08/15/2014
Time-Honored Builder, Griffin Residential, Begins A New Chapter With Introduction of Serrano Hills in Yucaipa -
01/01/1900
-
01/01/1900








