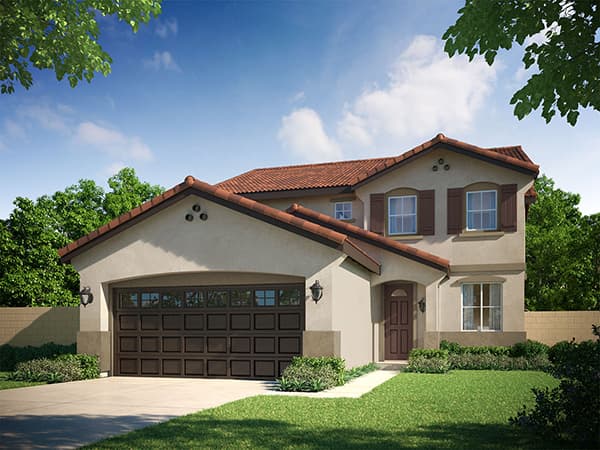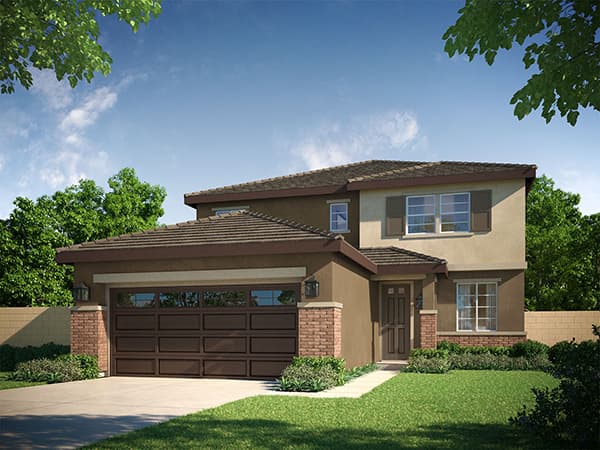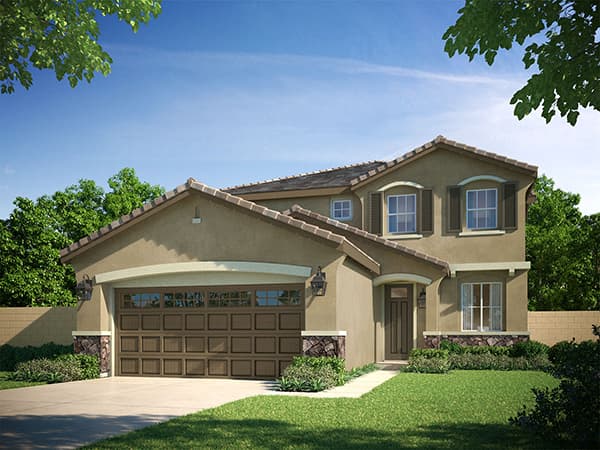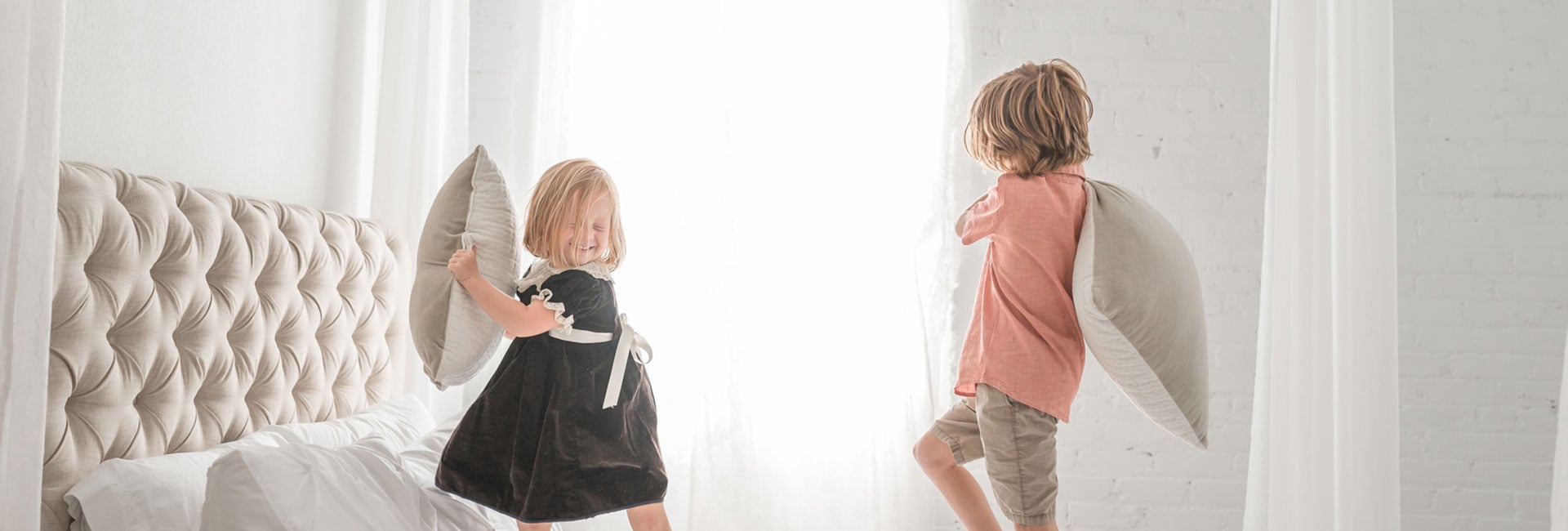
Residence 2A SPANISH

Residence 2B PRAIRIE

Residence 2C COTTAGE
Bright Interiors
- Two-Story
- Approx. 2,678 Sq. Ft.
- Entry Foyer
- Four Bedrooms, Three Baths
- First Floor Bedroom & Bath
- Great Room
- Dining Area
- Gourmet Kitchen with Granite Countertops, Island & Walk-in Pantry
- Office
- Loft
- Second Floor Laundry Room
Personalizing Design Options
- California Room
- Master Bath Walk-In Shower with
Dry Off Area, on Select Home Sites
- Center Sliding Glass Doors
- Cabinet Styles & Finishes
- Kitchen & Bath Countertops
- Designer Selected Paint
- Upgraded Flooring
- Security & Audio System
- Solar Paneling




