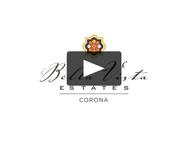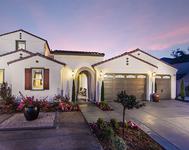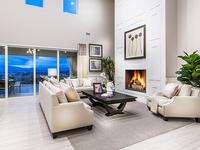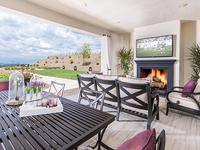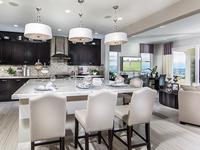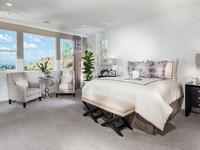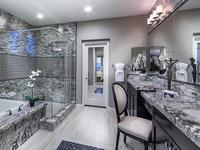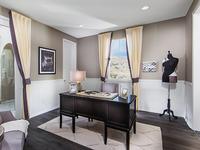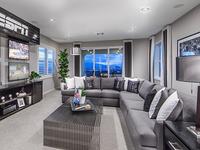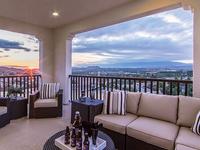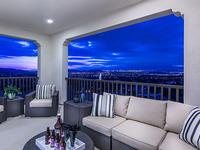Inspired Interiors
- Two-Story
- Approx. 3,979 Sq. Ft.
- Entry Courtyard
- Entry Foyer
- Five Bedrooms Including First Floor Master Suite
- Four and One-Half Baths
- Great Room with Vaulted Ceilings and Fireplace
- Dining Area
- Entertainers Kitchen with Island and Walk-In Pantry
- Morning Room
- Game Room / Loft
- Downstairs Laundry Room
- 4-Car Garage
Personalizing Design Options
- Outdoor Living Areas with Expansive Stacking Sliding glass Doors at Great Room, Morning room and Game Room
- View Deck off Second Floor
- First floor Multi-Generational Suite
- Bedroom 6 with Bath 5
- Super Bonus Room
- Study with Loft
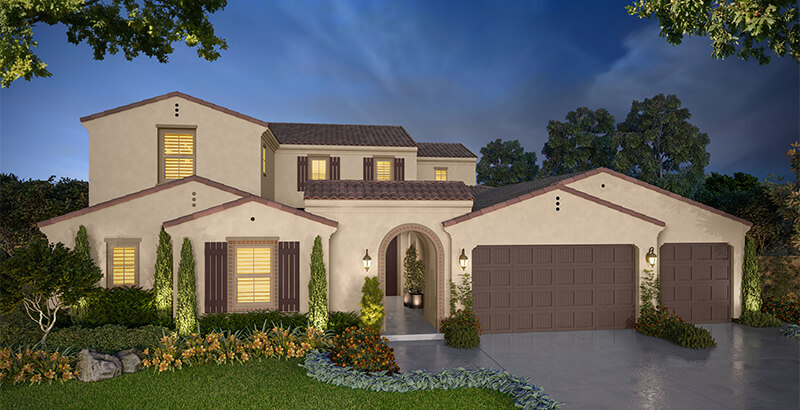
RESIDENCE 2A SPANISH
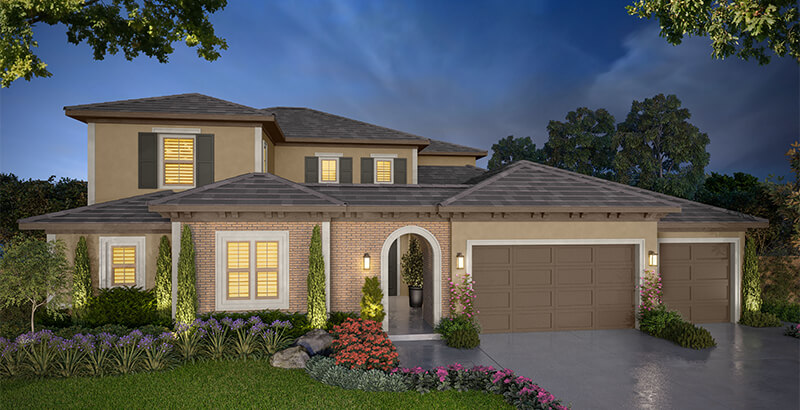
Residence 2B ITALIANATE
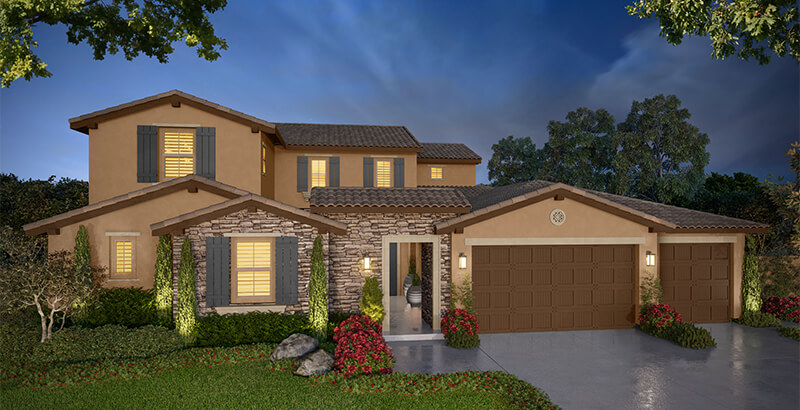
Residence 2C TUSCAN


 Residence
Residence
