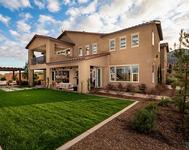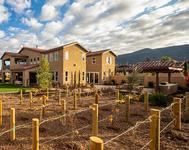Inspired Interiors
- Two-Story
- Approx. 4,442 Sq. Ft.
- Entry Foyer
- Five Bedrooms
- Four and One-Half Baths
- Parlor
- Formal Dining Room
- Private Side Courtyard
- Vaulted Ceiling Great Room with Fireplace
- Entertainers Kitchen with Island and Spacious Walk-In Pantry
- Loft
- Upstairs Laundry Room
- Vestibule at Garage Entry
- 4-Car Garage
Personalizing Design Options
- Expansive Glass Folding Doors at Great Room, Kitchen, Dining Room and Parlor
- View deck off Master Bedroom
- Master Bedroom Fireplace
- Office
- Bedroom 6 with bath 5
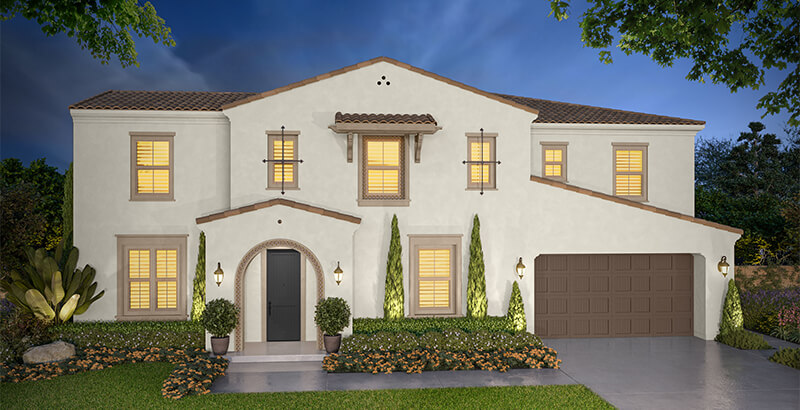
Residence 3A Spanish
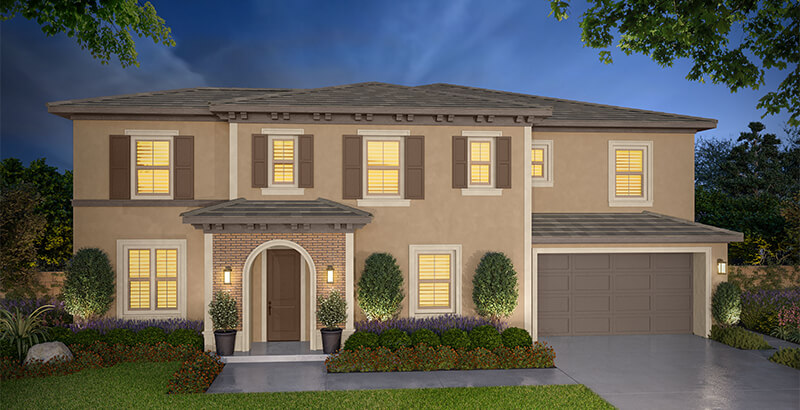
Residence 3B Italianate
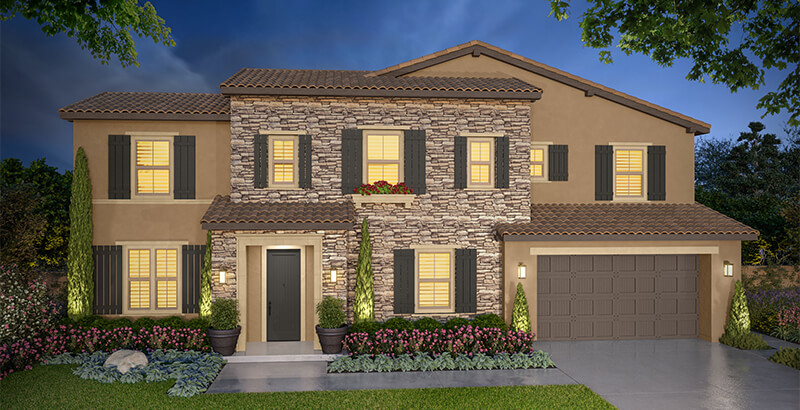
Residence 3C Tuscan


 Residence
Residence
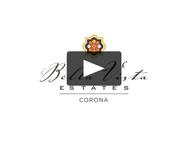
.jpg)
.jpg)
.jpg)
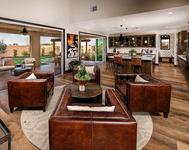
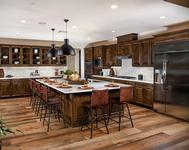
.jpg)
.jpg)
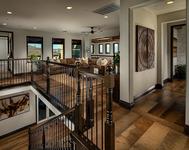
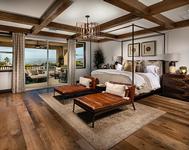
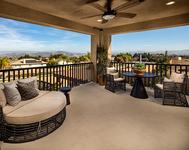
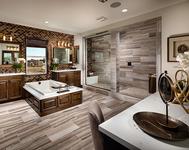
.jpg)
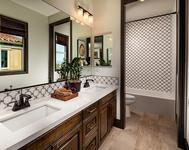
.jpg)
.jpg)
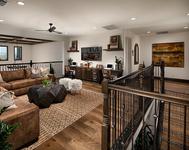
.jpg)
.jpg)
