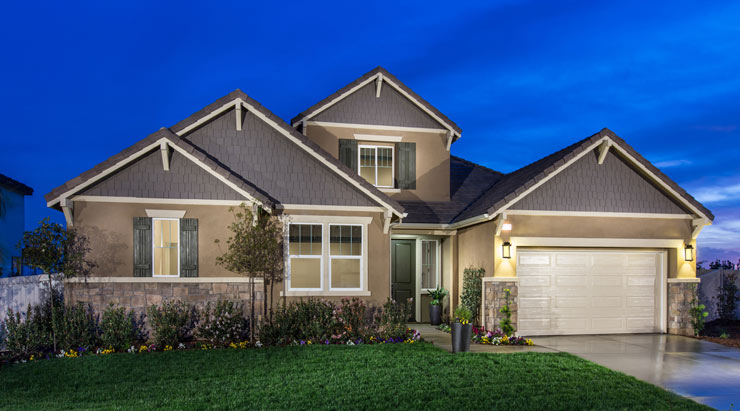The Residences
Single Level and
Two Story Living
3,057 to 3,489 Sq. Ft.
4 Bedrooms
3.5 to 4.5 Baths
Up To 4-Car Garages
Model Homes From the Mid $600,000s
Residence One
| The Residence | |
|---|---|
| Lives as a Single Story Home with a Generously Sized Guest Suite on the Second Level | |
| Approximately 3,057 Sq. Ft. | 4 Bedrooms |
| 3.5 Bathrooms | Great Room |
| Formal Dining Room | Entertaining Sized Kitchen Island |
| Supersized Walk-In Pantry | Walk-In Closets in All Bedrooms |
| Upstairs Guest Suite with Bonus Room & Deck | 3-Car Tandem Garage |
| Outdoor California Room | |
| Personalizing Design Options | |
|---|---|
| Folding Doors at Dining Room & Great Room to Outdoor California Room | |
| Fireplace in Great Room or California Room | |
| Optional upstairs Master Suite at Bedroom 4 and Bonus Room | |
| Bedroom 5 at Bonus Room | 4 Car Garage |
Interactive Floor Plan











